Corporate / Commercial
Commercial Building, BKC, Mumbai
Commercial Building, BKC, Mumbai
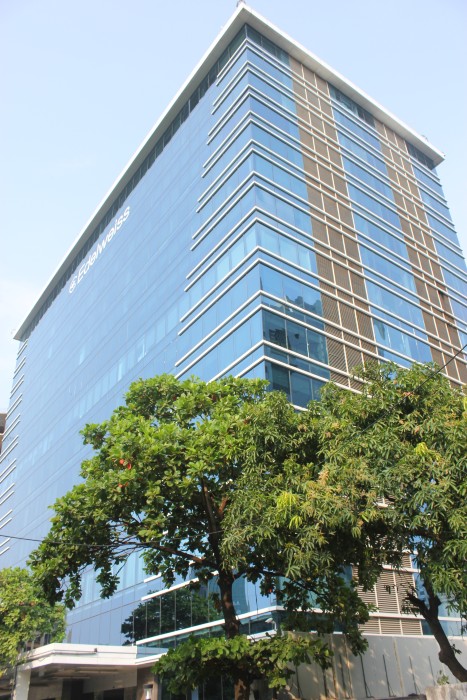
Problem:
- Provision for additional 2 storey was needed for the G+14 building
- Some intermediate flat slabs needed to carry 1500 kg/sqm (UPS and battery room)
- Bending and shear cracks had appeared on beam below because of inadequate tension & shear reinforcement
Solution:
- Basement and ground floor columns were strengthened by micro-concrete jacketing
- Intermediate flat slab on required floors were upgraded to carry load of 1500 kg/sq.mt for UPS and battery room requirement, using externally bonded post tensioned carbon laminates
- All the beam column joints were wrapped using glass fiber wrap
- Project was completed in 60 days
- Full scale load test was carried out before handing over UPS area to client.
Commercial Complex, Bangalore
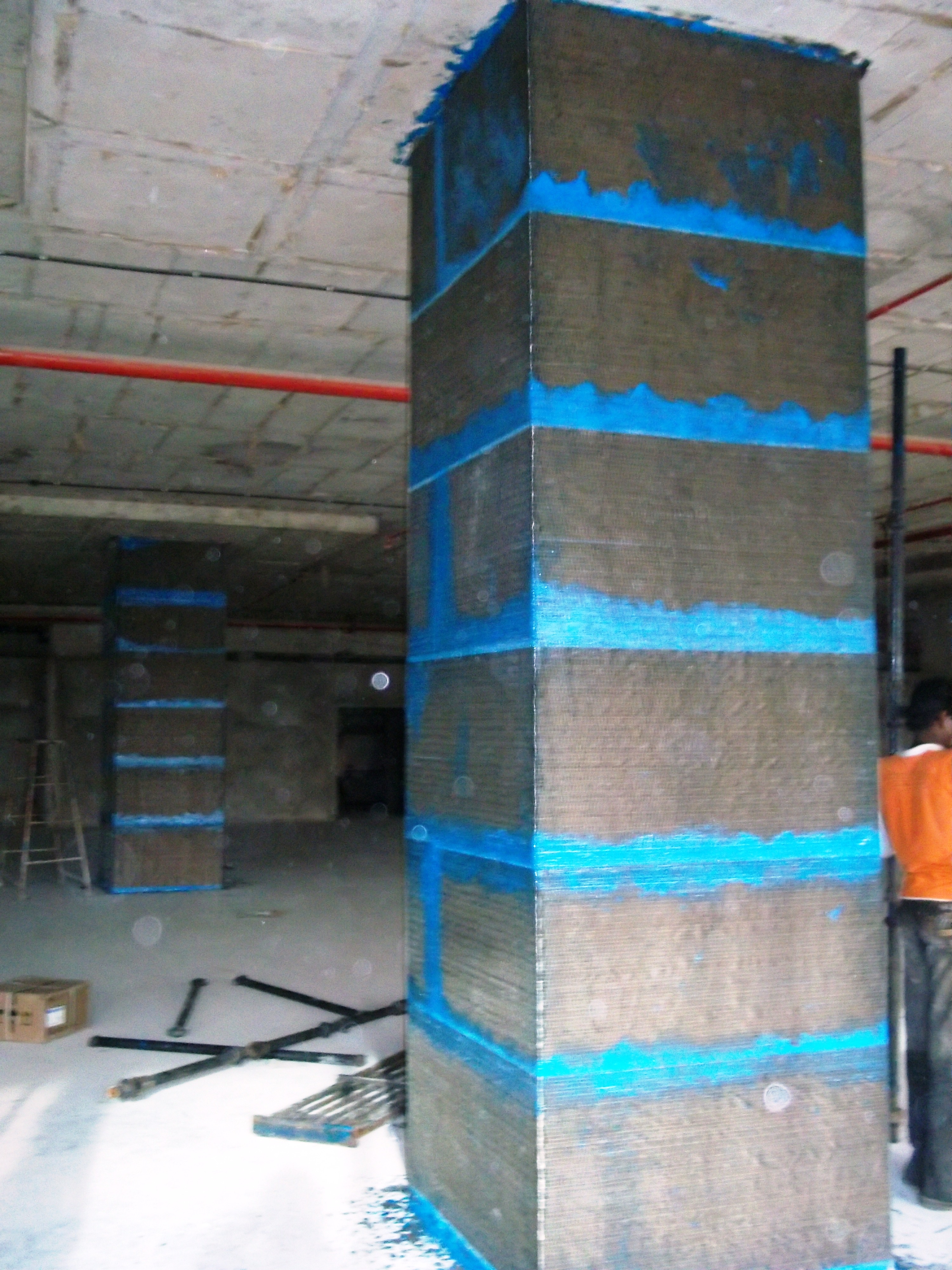
Commercial Complex, Bangalore
Problem:
- After exhaustive testing by internal quality assurance team, it was decided to improve the performance of existing concrete in select areas.
- Few areas were to be designed for additional battery load of data center.
Solution:
- Performance of hardened concrete was improved by carbon fiber wrapping.
- At few locations, conventional RCC jacketing or steel plate bonding was done.
- Flat slabs were strengthened in flexure using carbon fiber laminates.
- Punching shear was counteracted by structural steel plate and stiffener system.
Retail store of Charagdin, Mumbai
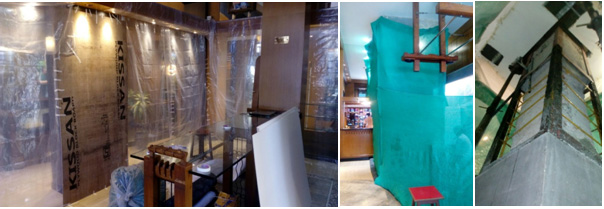
Retail store of Charagdin, Mumbai
Problem:
- Structural elements on top floor showed signs of corrosion. NDT results were doubtful.
- Corrosion cracks and carbonation of concrete were visible at site.
- The work must be done without disturbing the customer movement in the garment outlet
Solution:
- The work was done in phases. Area under repair was covered to protect all the fixtures within.
- Due attention was given to ventilation of the area so that the dust generated moves out quickly and does not spread in the shop.
- Temporary false floor was prepared for working; the loose concrete was removed and steel treated for corrosion.
- Issue of honeycombing was addressed using epoxy grouting under pressure
- Sections were rebuilt using micro-concrete for columns and thixotropic repair mortar for slabs.
- All areas were given a treatment of glass fiber wraps from durability point of view.
Commercial IT Park
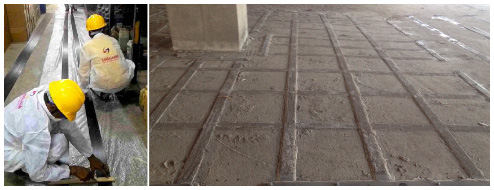
Commercial IT Park
Problem:
- The PT concrete flat slab showed major cracks for an important commercial IT building.
- Misplaced PT cables were found as a prime reason for those cracks on two floors.
Soultion:
- Floor load was partially relieved by propping up the entire floor area from below.
- Cracks were sealed from below and grouted with monomer from top under gravity.
- A system of FRP laminates was designed and applied on top of slab to counter the deficiency
- Successfully carried out retrofit of 1 lakh sq.ft area using 10,000m of carbon fiber laminate.
- Full scale load test was carried out by using water load before handling over to client.
- Entire project was completed in 60 days.
Strengthening of a Podium Structure
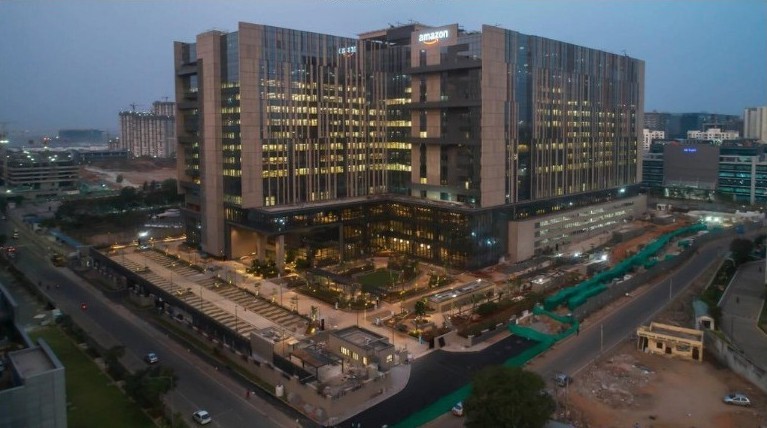

Problem:
- A landscaped area with trees weighing 5-8 tonnes, (urban jungle) was made on a podium
- Post tensioned slab was failing in both punching shear an flexural moment.
Solution:
- Strengthening for punching shear by increasing the depth of capital by RCC jacketing.
- Increasing the flexural capacity by providing SRM carbon laminates from top and bottom
- Entire work was completed in 30 days
Distressed Post-Tensioned Member Strengthened with External Post-Tensioning
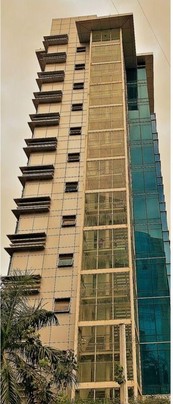 |
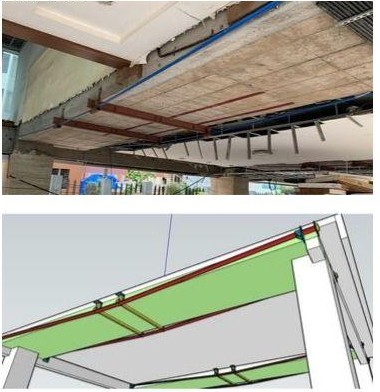 |
Problem:
- Cracks were seen in post tensioned beams on all floors of the commercial building
- Upon investigation, it was found that number of PT cables originally provided, was insufficient
Solution:
- Since already a PT system was in-place, it was decided to retrofit using same mechanism
- External post tensioning was performed successfully
- Project was completed in 45 days.
STRENGTHENING OF LOADING BAY
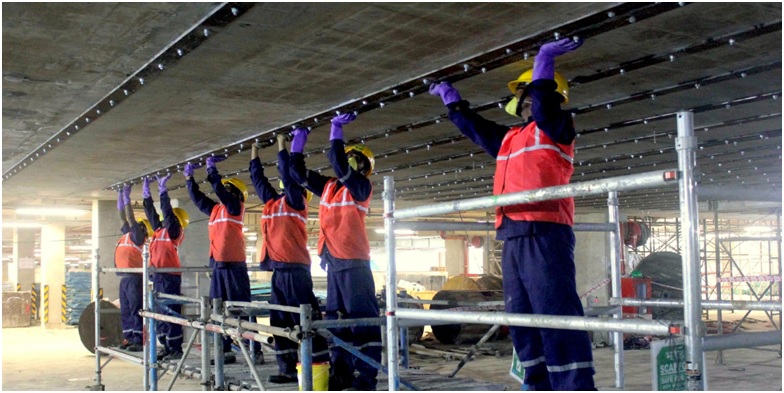
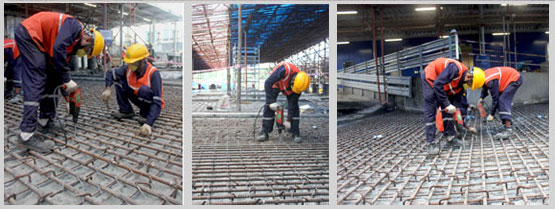
Problem:
Design deficiency was detected in the main loading/unloading bay while the construction of the facility was near completion. It was failing in basic dead load and live load case. Fire rating requirement was high so CFRP based solutions could not be used.
Solution:
- Top of the loading bay slab was jacketed after placing additional steel rods with shear keys.
- Bottom of the slab was strengthened with high grade alloy strips spaced regularly in grid form with mechanical anchors.
- Intumescent paint was used to achieve the requiredfire rating.